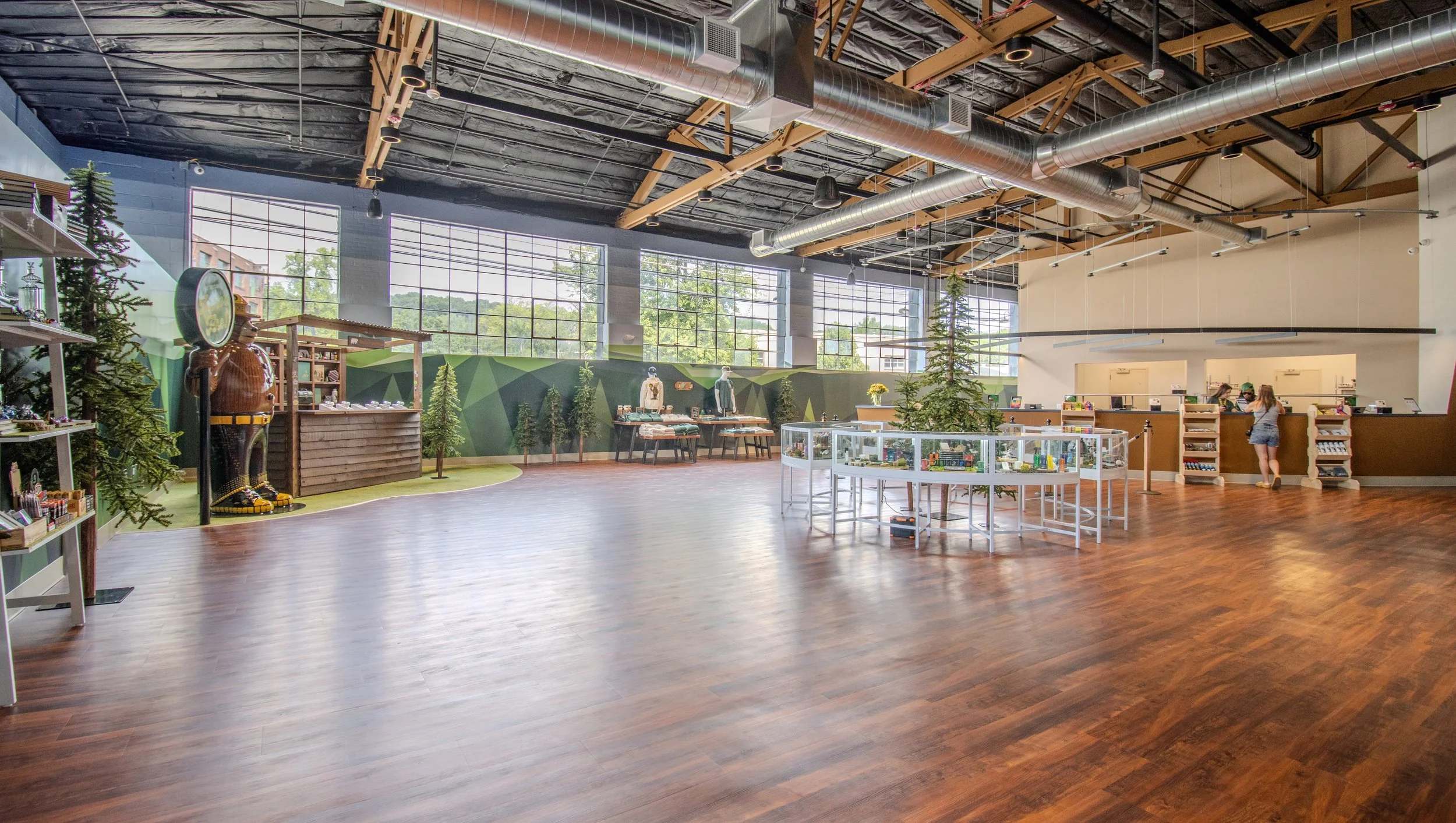Boone town provisions cannabis dispensary
What was once a freestanding gym has been completely transformed into a dynamic, design-forward dispensary. This single-story building, featuring a mezzanine, underwent a full demolition and remodel to align with the client’s programmatic vision. The mezzanine now functions as sleek office space, while the ground floor has been meticulously reconfigured to support a modern dispensary layout.
Key architectural decisions were shaped by the building’s original structure and its site context. To celebrate its industrial roots, the design team positioned the dispensary to harness natural light pouring in from clerestory windows, enhancing the ambiance. Although the dispensary was located farther from the main entrance than ideal, this placement enabled the creation of a curated spatial journey—from check-in to product browsing—offering rich opportunities to weave in branding moments and storytelling along the way.





