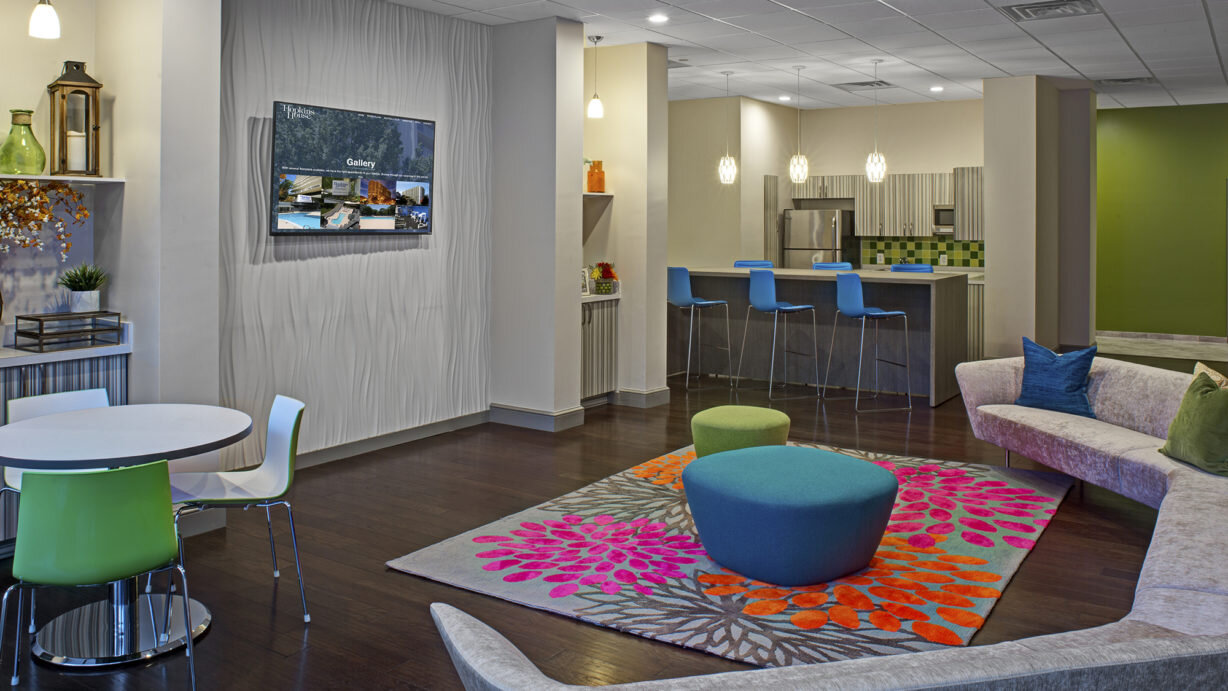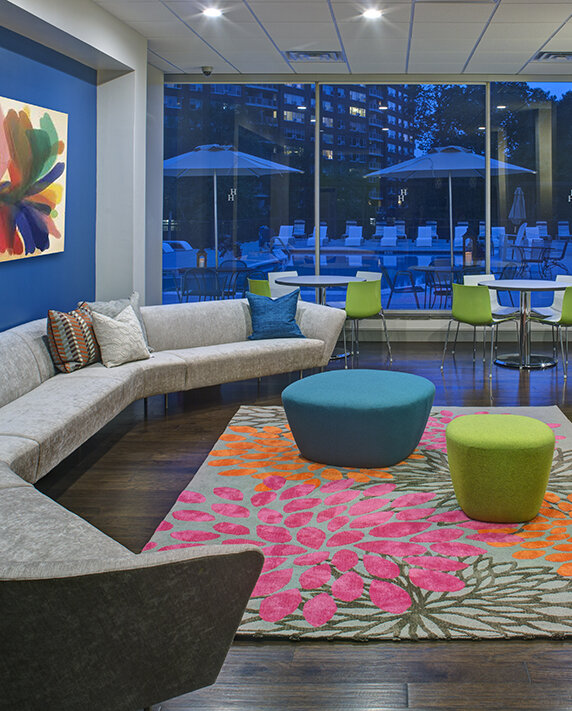Hopkins house
An interior renovation was completed on this luxurious, high rise apartment building in effort to compete with the other new complexes offering numerous amenities. Newly rebranded amenities and interior design create a refreshing atmosphere for residents of the building.
Hopkins House, nestled between Johns Hopkins University, Baltimore Museum of Art, and The Rotunda, is an 18 story, 280 unit luxury apartment building. Hired by The Time Group, HD2 was responsible for converting unusable square footage into amenity spaces, redesigning the pool deck to enhance the outdoor living space, and selecting new finishes and furniture. Built in 1968, the existing footprint did not allow for the shared common areas that are currently trending in the new multi-family properties. The fitness center and retail storage space that occupied the center of the building was relocated to create a new community room, which features floor to ceiling windows with views to the pool deck and plenty of natural light. It also serves as a social gathering place for the residents and includes a kitchenette, bar, table for dining, and soft seating areas.
As an extension of the community room the pool deck was also redesigned to incorporate a living space. A new outdoor kitchen/lounge was created by framing the area with stained wood trellis surrounded by performed metal panels for privacy. A portion of the adjacent garage was transformed into a playground and a space for outdoor entertainment with movie nights during the weekdays. The interior palettes and furniture were upgraded to include: new oak wood flooring to emulate the oak trees around the building, bold and bright colors on the walls, oak wood panels to define the various new rooms, and large scale furniture with curvilinear lines to help articulate the movement throughout the space.




