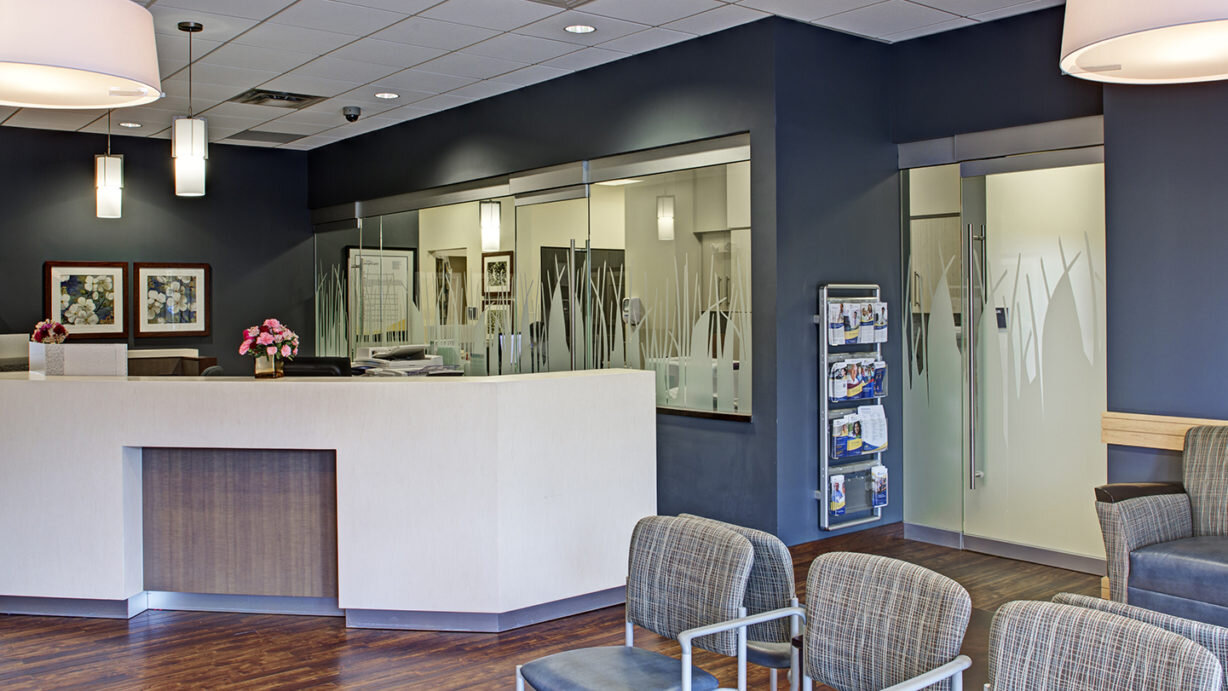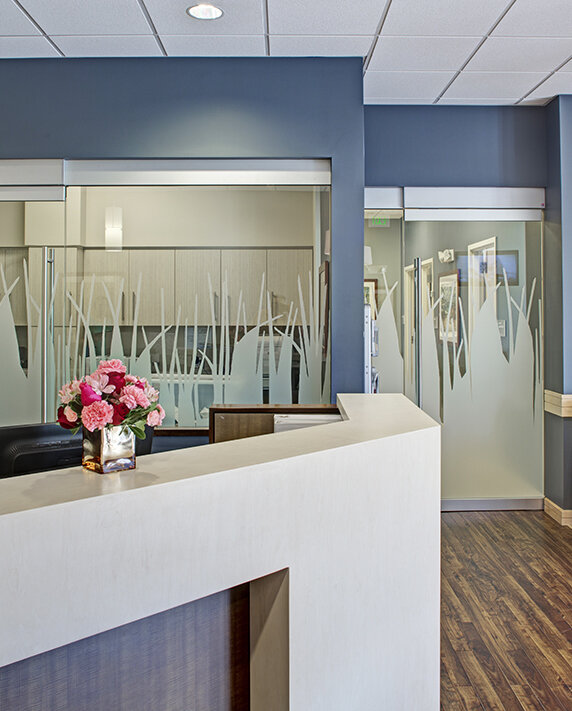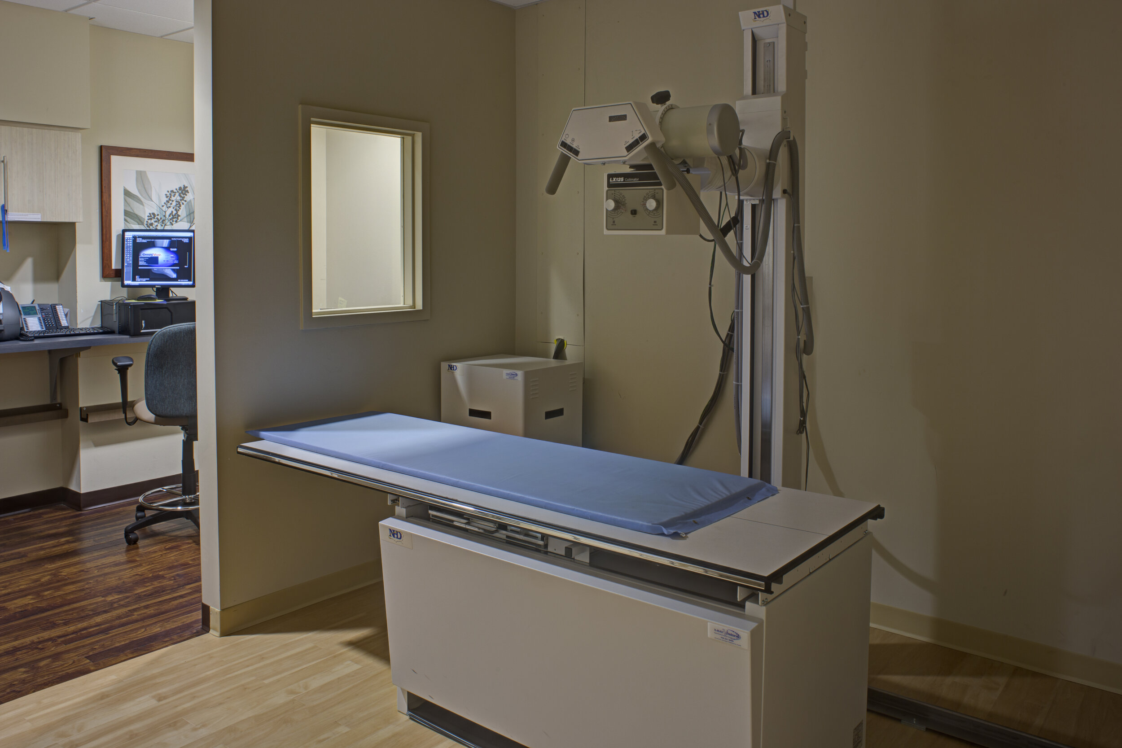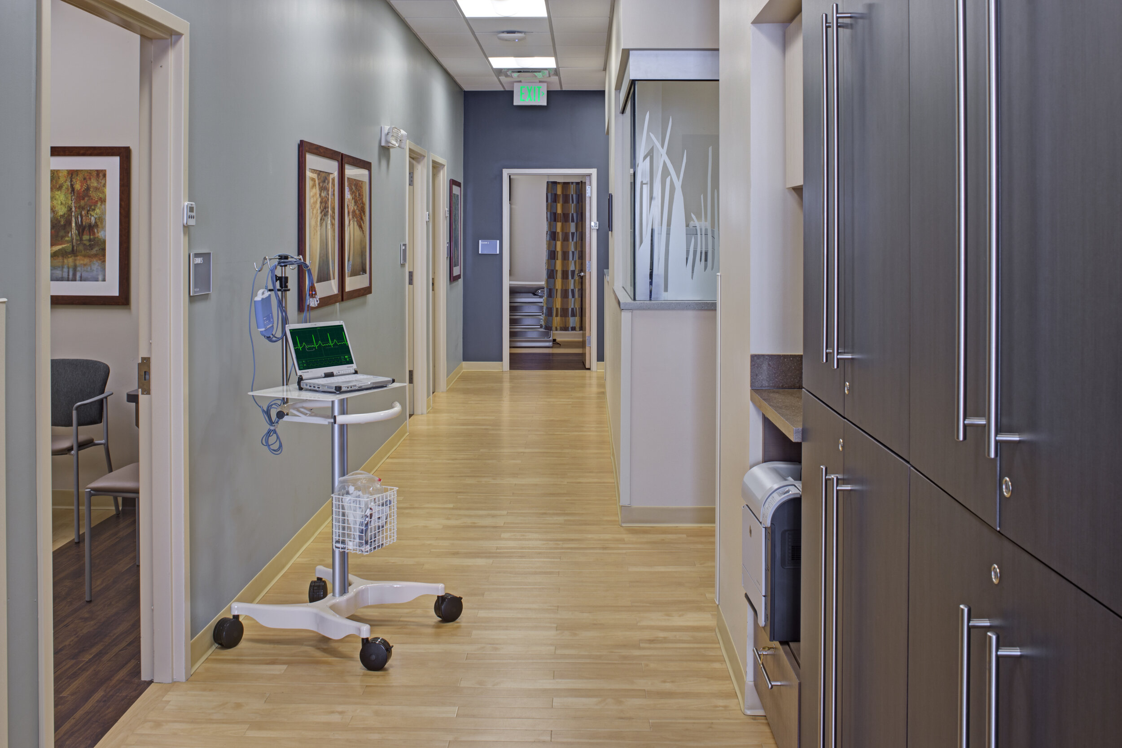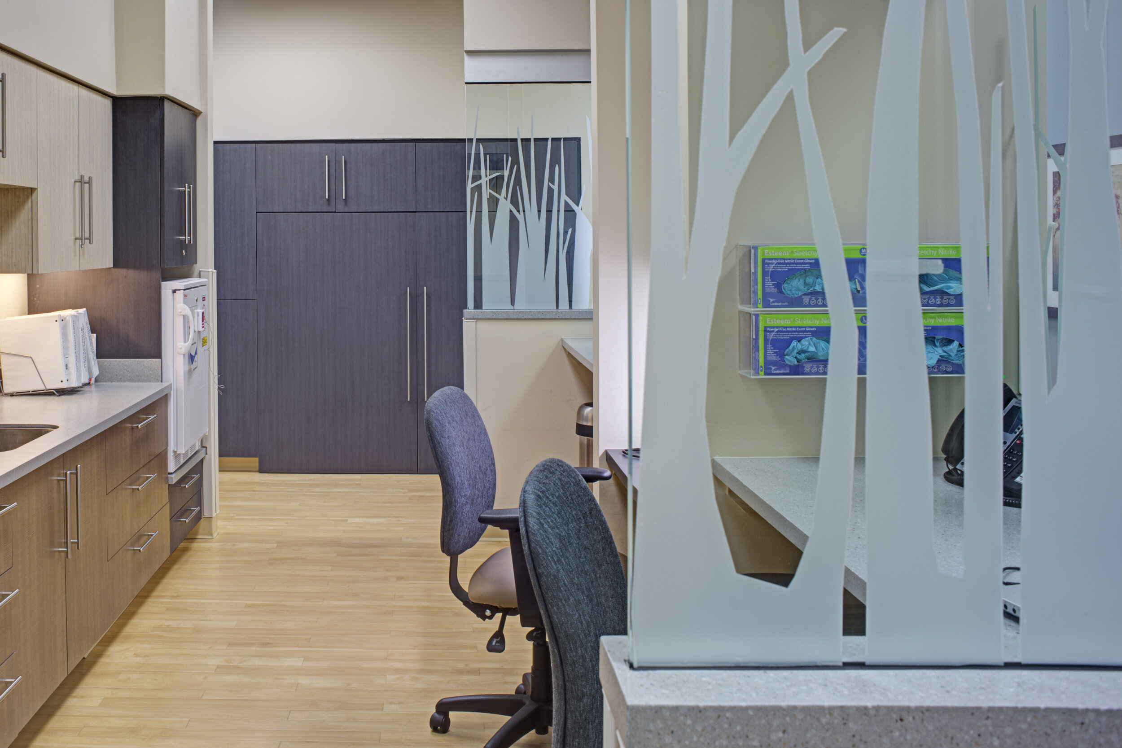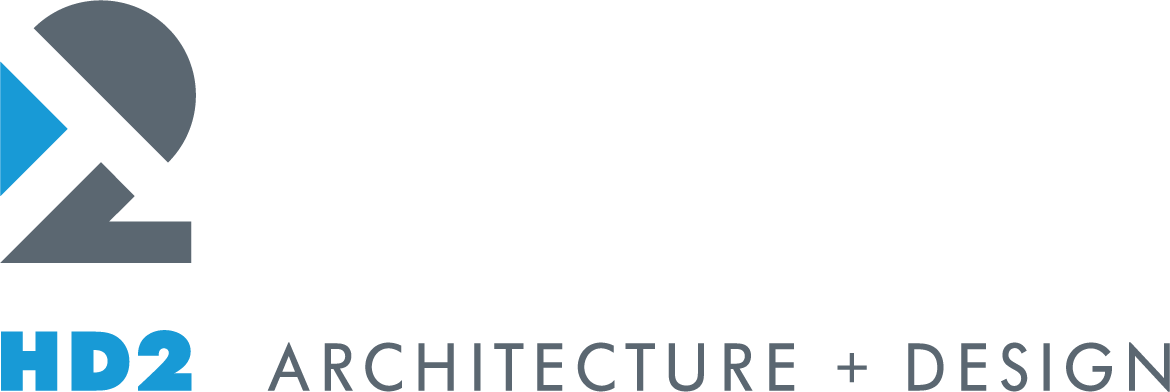medstar promptcare
Award-winning architectural and interior design services were provided to this urgent care medical facility. Millwork was sized and placed for its optimal function. Durable and easily cleanable materials were selected with the nature of the business in mind. In addition, cohesive design standards were created to use in future locations.
This 3,650 square foot urgent care facility was awarded NAIOP-MD’s “Best Interior Medical” project. HD2 provided comprehensive architectural and interior design services while working closely with the client. Significant effort was taken to ensure proper detailing of all millwork so that every piece was properly sized and placed to allow for the best operational function. Select materials recognize that the nature of the business requires durable and easily cleanable finishes. Design standards were also created for use in future locations; resulting in a cohesive look representative of the MedStar brand. The PromptCare concept includes a reception area, waiting room and staff lounge, multiple exam rooms, an X-ray area, lab, and triage unit.
